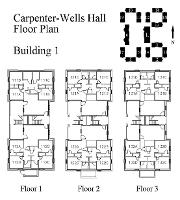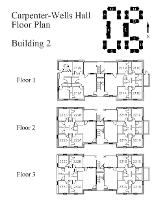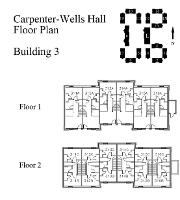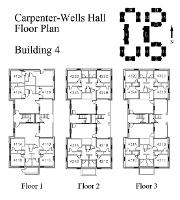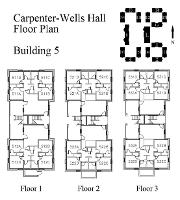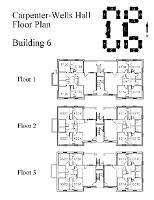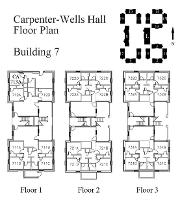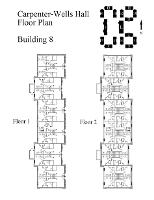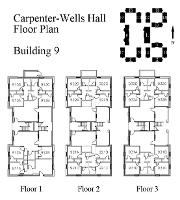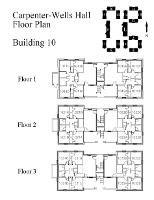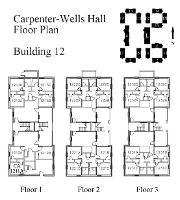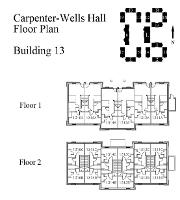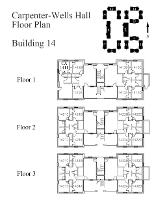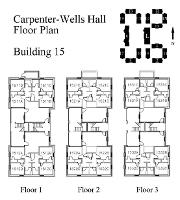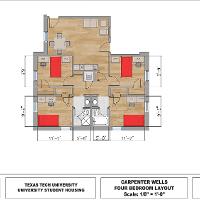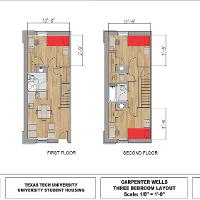Carpenter/Wells Hall
Carpenter/Wells Two Bedroom Suite Virtual Tour
Explore room locations and layouts on each floor by referencing the Floor Plans. Additionally, take a closer look at the common room dimensions for each room using our Room Diagram examples (room layouts and dimensions may vary).
Floor Plan
Room Diagram
Description
The Carpenter/Wells Complex is a coed, suite-style residence hall, offering three-bedroom townhouses and four-bedroom flats along with a limited number of two-bedroom units available to men and women of sophomore or higher classification. The Leadership Development Center (LDC) serves as a commons building, featuring a computer lab and several study lounges. Other amenities include meeting rooms and limitless laundry rooms for all residents. Students share a suite with other students of the same gender.
Each suite includes a living room, kitchenette (refrigerator, microwave oven and two-burner cook-top), private bedrooms and two bathrooms. All suites have outside entrances.
Suite furnishings include a sofa, table and chair (living room); dining table and chairs; and each bedroom is furnished with a twin bed, dresser, study desk and chair. The bedrooms have vinyl wood-plank flooring. The kitchen and bathrooms have vinyl floors.
Unique Features
- Four-bedroom suites with living rooms, semi-private bathrooms and a kitchenette. A semi-private bathroom means the students within a suite will share a bathroom. Check out the quick guide for more information.
- Sam's Place Murray located nearby in Murray Hall
- Close to the Department of Biological Sciences and engineering buildings
- Near Murray Hall on the northwest side of campus
- Carpenter/Wells is exclusively for second-year students or students who have lived on campus for two or more semesters.
Carpenter/Wells Hall Tour
Hall Information
- Residence Hall Selection Guide
- Campus Map
- Virtual tour
- Video Tour
- Room Dimensions
- Move In
- Pictures on Flickr
Contact Housing
Physical Address
Carpenter/Wells Complex
903 Flint Ave.
Lubbock, TX 79406
Office: (806) 742-4543
University Student Housing
-
Address
Wiggins Complex, 3211 18th St., Box 41141, Lubbock, TX 79409 -
Phone
(806) 742-2661 | Fax: (806) 742-2696 -
Email
housing@ttu.edu


