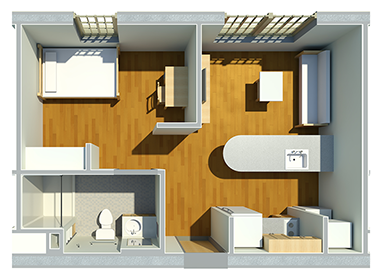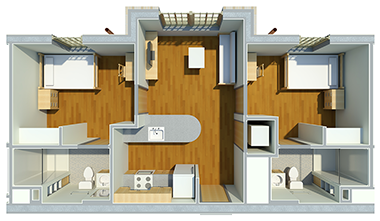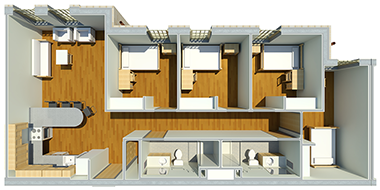West Campus Village
The West Campus Village Residence Hall is the first phase of a planned student housing community on the west campus. Due to its central location to both Texas Tech University and Texas Tech University Health Sciences Center and proximity to the Law School, this community will be ideally suited for upperclass, graduate, law and Health Sciences Center students.
Included in the approximately 230,000 square feet of space will be 455 bed spaces, study areas, multipurpose rooms, staff offices, conference rooms and integrated dining. Surrounding the complex will be courtyards, green spaces, landscape enhancements and public art.
Cable TV (including free Showtime), wired and wireless Internet will be available throughout both buildings. All utilities will also be included. The project will include 5,000 square feet of retail and food service facilities.
The new complex will feature 183 units in 1, 2 and 4 bedroom apartments. The Upperclass Hall will house 308 upperclass students in 4 bedroom apartments. The Graduate Hall will house 147 students over the age of 21 in 1 and 2 bedroom apartments. Apartments will be co-ed by unit, similar to Gordon Hall, the Carpenter/Wells Complex, Murray Hall and Talkington Hall. The new complex will not include housing for married students or students with families.
Click Here to Sign Up »
| $7,000 - $7,750 per academic year* |
| $9,042 - $10,010 per full year* |
| individual rooms |
| individual and shared bathrooms |
| fully furnished kitchen |
| Southwest campus |
*Please Note: Rates are estimated for the Fall 2014 - Spring 2015 and are subject to approval by the Board of Regents. More on Housing Costs »
Visit the Facilities Planning & Construction site
Room Furnishings
Each bedroom will be furnished with a bed, desk and chair, a chest of drawers, closet and ceiling fan. Each resident will also have their own wired internet and cable TV connections. Wireless internet is also available throughout both buildings.
Each apartment will have a common living room with furniture, ceiling fan and a fully furnished kitchen, including refrigerator, oven, microwave and dishwasher. The 1 and 2 bedroom apartments will come equipped with a washer and dryer. The 4 bedroom apartments will have access to a laundry room on each floor.
The 4 bedroom apartments will have 2 full-sized bathrooms and the 1 and 2 bedroom apartments will have 1 full-sized bathroom per resident.
Please check our What To Bring » list for information about what you can and cannot bring ot your residence hall room.
Room Layouts
Typical 1 Bedroom Apartment

Typical 2 Bedroom Apartment

Typical 4 Bedroom Apartment















